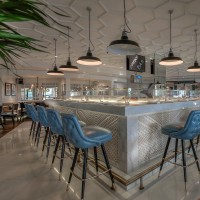
Geales Dubai, British Style
14 January 2016
19 May 2016
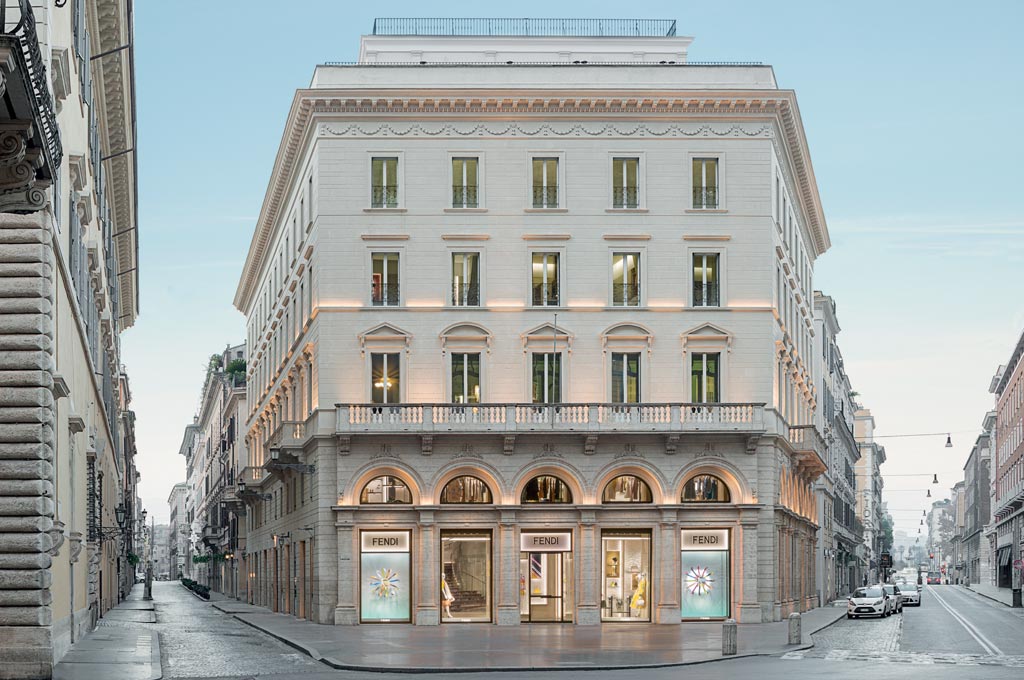
Facing out over Via del Corso, a short distance from Piazza di Spagna, Palazzo Fendi is the pure incarnation of the fashion Maison’s values. The building, restored in 2014, once belonged to the aristocratic Boncompagni-Ludovisi family, and today, hosts Fendi’s store, an apartment for valued customers, Zuma, a Japanese restaurant, and a boutique hotel. The Fendi Private suites are spread over the entire third floor. The interiors were designed by the architect Marco Costanzi, who wanted to conserve the refinement and elegance of a bourgeois residence, raising it a notch to make a new, high-end concept of hospitality. The spaces are rich in historical details, and exhibit a perfect balance between “classicism and the avant-garde”, thanks to exclusive finishing, works of art, unique furnishings and pieces made ad hoc by Fendi Casa. The seven suites, ranging from 35 to 60 square metres, are different from one another. Sliding panels that divide the living and sleeping areas, as well as luxurious Lepanto red and Travertine white marble make the spaces private, liveable and luxurious in their every aspect.
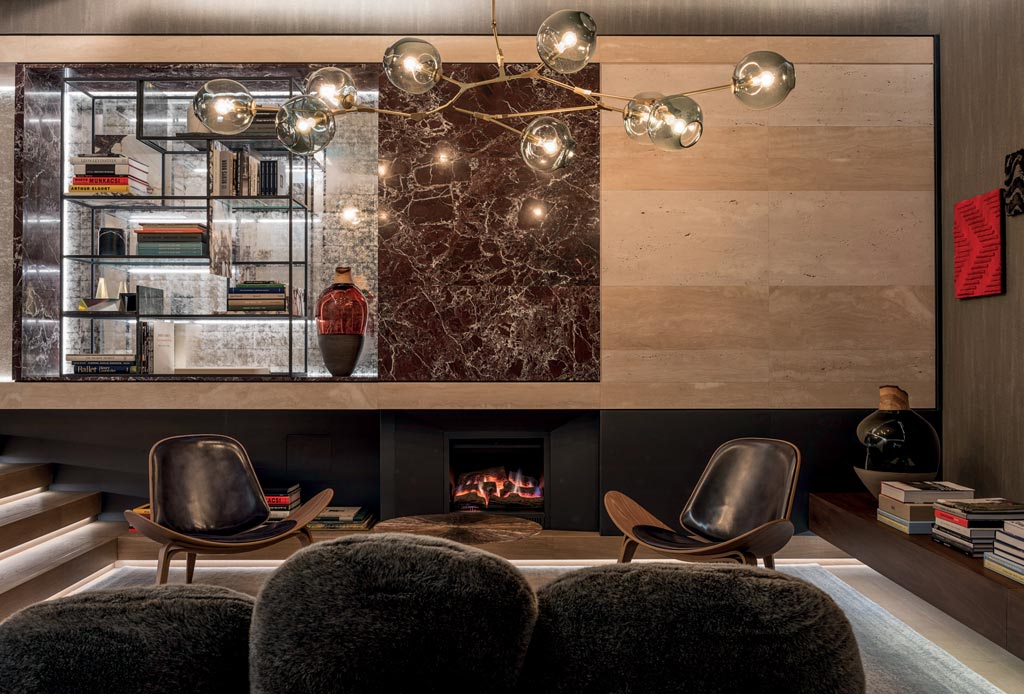

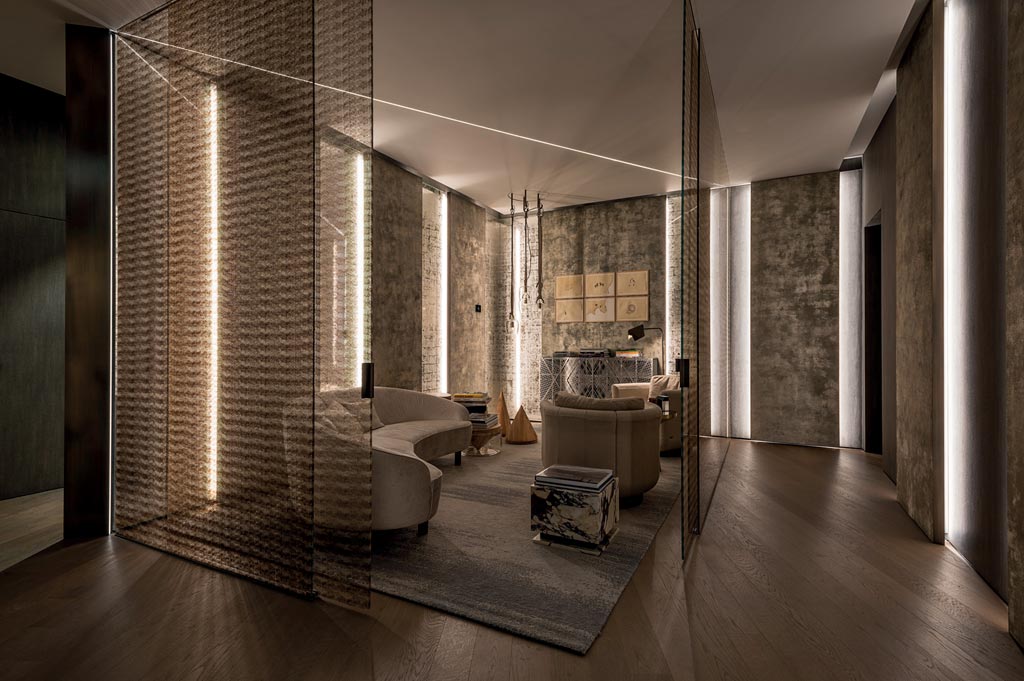
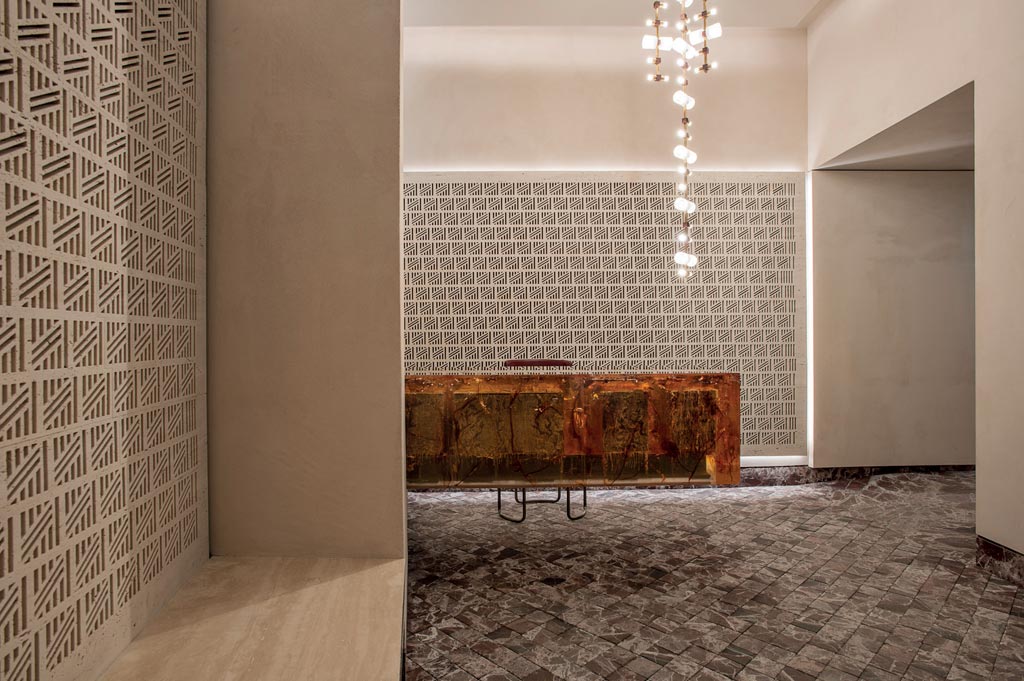

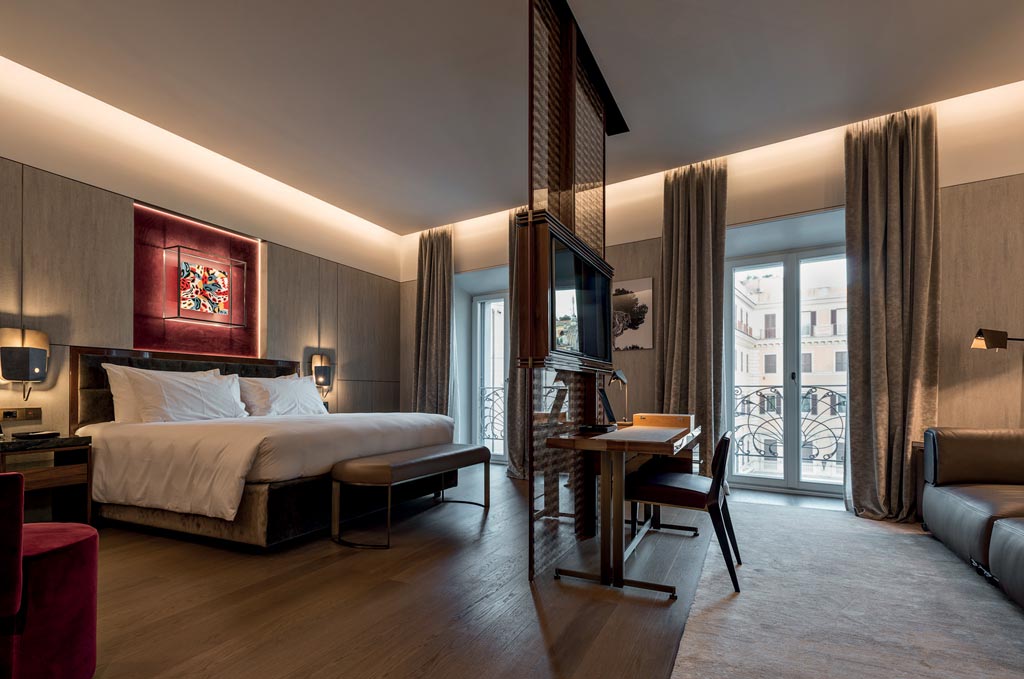
WHERE: via della Fontanella Borghese 48, 00186 Roma
Facing out over Via del Corso, a short distance from Piazza di Spagna, Palazzo Fendi is the pure incarnation of the fashion Maison’s values. The building, restored in 2014, once belonged to the aristocratic Boncompagni-Ludovisi family, and today, hosts Fendi’s store, an apartment for valued customers, Zuma, a Japanese restaurant, and a boutique hotel. The Fendi Private suites are spread over the entire third floor. The interiors were designed by the architect Marco Costanzi, who wanted to conserve the refinement and elegance of a bourgeois residence, raising it a notch to make a new, high-end concept of hospitality. The spaces are rich in historical details, and exhibit a perfect balance between “classicism and the avant-garde”, thanks to exclusive finishing, works of art, unique furnishings and pieces made ad hoc by Fendi Casa. The seven suites, ranging from 35 to 60 square metres, are different from one another. Sliding panels that divide the living and sleeping areas, as well as luxurious Lepanto red and Travertine white marble make the spaces private, liveable and luxurious in their every aspect.

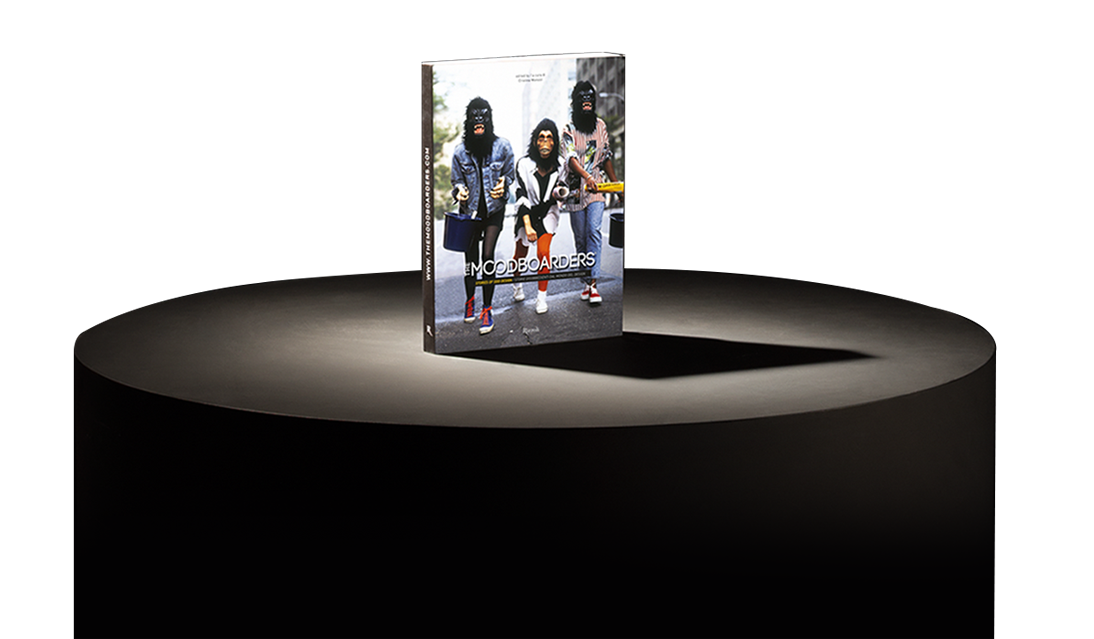

The Moodboarders is a glance into the design world, which, in all of its facets, captures the extraordinary even within the routine. It is a measure of the times. It is an antenna sensitive enough to pick-up on budding trends, emerging talents and neglected aesthetics. Instead of essays, we use brief tales to tune into the rhythm of our world. We travelled for a year without stopping, and seeing as the memory of this journey has not faded, we have chosen to edit a printed copy. We eliminated anything episodic, ephemeral or fading, maintaining a variety of articles that flow, without losing the element of surprise, the events caught taking place, and the creations having just bloomed.